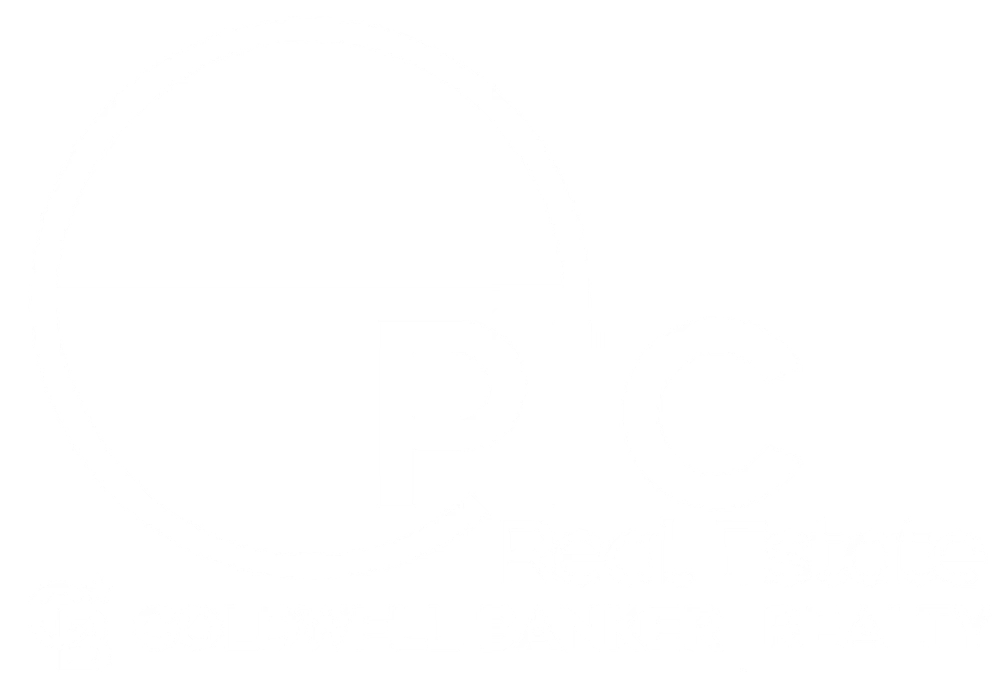


Listing Courtesy of: UTAH REAL ESTATE / Real Broker, LLC
4045 S 3600 W West Haven, UT 84401
Pending (18 Days)
$799,900 (USD)
MLS #:
2108988
2108988
Taxes
$3,917
$3,917
Lot Size
1.8 acres
1.8 acres
Type
Single-Family Home
Single-Family Home
Year Built
2004
2004
Views
False
False
School District
Weber
Weber
County
Weber County
Weber County
Community
Rocky Mountain Meadows
Rocky Mountain Meadows
Listed By
Jaimee M Jacobson, Real Broker, LLC
Source
UTAH REAL ESTATE
Last checked Nov 7 2025 at 1:58 PM GMT+0000
UTAH REAL ESTATE
Last checked Nov 7 2025 at 1:58 PM GMT+0000
Bathroom Details
- Full Bathrooms: 2
- Half Bathroom: 1
Interior Features
- Central Vacuum
- Vaulted Ceilings
- Closet: Walk-In
- Great Room
- Appliance: Ceiling Fan
- Laundry: Electric Dryer Hookup
- Windows: Blinds
- Appliance: Microwave
- Appliance: Refrigerator
- Bath: Primary
Subdivision
- Rocky Mountain Meadows
Lot Information
- Cul-De-Sac
- Sprinkler: Auto-Full
- Fenced: Part
- Vegetation: Landscaping: Full
Property Features
- Cul-De-Sac
- Fenced: Part
- Sprinkler: Auto-Full
Heating and Cooling
- Gas: Central
- Central Air
Flooring
- Carpet
Exterior Features
- Roof: Asphalt
Utility Information
- Utilities: Natural Gas Connected, Electricity Connected, Sewer Connected, Water Connected
- Sewer: Sewer: Connected
School Information
- Elementary School: West Haven
- Middle School: Sand Ridge
- High School: Roy
Garage
- Garage
Parking
- Rv Parking
Stories
- 1
Living Area
- 1,902 sqft
Location
Disclaimer: Copyright 2025 Utah Real Estate MLS. All rights reserved. This information is deemed reliable, but not guaranteed. The information being provided is for consumers’ personal, non-commercial use and may not be used for any purpose other than to identify prospective properties consumers may be interested in purchasing. Data last updated 11/7/25 05:58


Description