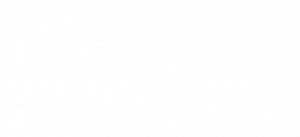


Listing Courtesy of: UTAH REAL ESTATE / Coldwell Banker Realty / Melanie Borgenicht
4797 S Oak Terrace Dr Salt Lake City, UT 84124
Pending (15 Days)
$795,000
MLS #:
2021640
2021640
Taxes
$4,371
$4,371
Lot Size
0.27 acres
0.27 acres
Type
Single-Family Home
Single-Family Home
Year Built
1964
1964
Views
True
True
School District
Granite
Granite
County
Salt Lake County
Salt Lake County
Community
Mt Olympus
Mt Olympus
Listed By
Melanie Borgenicht, Coldwell Banker Realty
Source
UTAH REAL ESTATE
Last checked Sep 20 2024 at 8:22 PM GMT+0000
UTAH REAL ESTATE
Last checked Sep 20 2024 at 8:22 PM GMT+0000
Bathroom Details
- Full Bathroom: 1
- 3/4 Bathroom: 1
- Half Bathroom: 1
Interior Features
- Windows: Drapes
- Windows: Blinds
- Appliance: Water Softener Owned
- Appliance: Washer
- Appliance: Refrigerator
- Appliance: Range Hood
- Appliance: Microwave
- Appliance: Dryer
- Bath: Sep. Tub/Shower
- Bath: Master
Subdivision
- Mt Olympus
Lot Information
- Vegetation: Terraced Yard
- Vegetation: Scrub Oak
- Vegetation: Mature Trees
- Vegetation: Landscaping: Full
- View: Red Rock
- View: Valley
- Terrain: Grad Slope
- Sprinkler: Auto-Full
- Fenced: Part
Property Features
- View: Red Rock
- View: Valley
- Terrain: Grad Slope
- Sprinkler: Auto-Full
- Fenced: Part
- Fireplace: Insert
Heating and Cooling
- Gas: Central
- Central Air
Basement Information
- Daylight
Flooring
- Tile
- Hardwood
- Carpet
Exterior Features
- Roof: Asphalt
Utility Information
- Utilities: Water Connected, Sewer Connected, Electricity Connected, Natural Gas Connected
- Sewer: Sewer: Connected
School Information
- Elementary School: Oakridge
- Middle School: Churchill
- High School: Skyline
Garage
- Garage
- Attached Garage
Parking
- Covered
Stories
- 2
Living Area
- 2,292 sqft
Location
Disclaimer: Copyright 2024 Utah Real Estate MLS. All rights reserved. This information is deemed reliable, but not guaranteed. The information being provided is for consumers’ personal, non-commercial use and may not be used for any purpose other than to identify prospective properties consumers may be interested in purchasing. Data last updated 9/20/24 13:22



Description