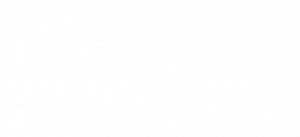


Listing Courtesy of: UTAH REAL ESTATE / Chapman-Richards & Associates, Inc.
4477 S Sonia Rose Ct Salt Lake City, UT 84117
Pending (10 Days)
$585,000
MLS #:
2022241
2022241
Taxes
$2,431
$2,431
Lot Size
436 SQFT
436 SQFT
Type
Condo
Condo
Year Built
1998
1998
Views
True
True
School District
Granite
Granite
County
Salt Lake County
Salt Lake County
Community
Rosewood
Rosewood
Listed By
Sue Mark-Lunde, Chapman-Richards & Associates, Inc.
Source
UTAH REAL ESTATE
Last checked Sep 19 2024 at 11:19 PM GMT+0000
UTAH REAL ESTATE
Last checked Sep 19 2024 at 11:19 PM GMT+0000
Bathroom Details
- Full Bathroom: 1
- 3/4 Bathrooms: 2
- Half Bathroom: 1
Interior Features
- Windows: Plantation Shutters
- Appliance: Microwave
- Appliance: Ceiling Fan
- Vaulted Ceilings
- Range/Oven: Free Stdng.
- Gas Log
- Disposal
- Closet: Walk-In
- Bath: Sep. Tub/Shower
- Bath: Master
- Bar: Wet
Subdivision
- Rosewood
Lot Information
- Vegetation: Mature Trees
- Vegetation: Landscaping: Full
- View: Mountain
- Sidewalks
- Secluded
- Road: Paved
- Fenced: Full
- Curb & Gutter
- Cul-De-Sac
Property Features
- View: Mountain
- Sidewalks
- Secluded Yard
- Road: Paved
- Fenced: Full
- Curb & Gutter
- Cul-De-Sac
Heating and Cooling
- Gas: Central
- Forced Air
- Central Air
Basement Information
- Full
Homeowners Association Information
- Dues: $350/Monthly
Flooring
- Tile
- Carpet
Exterior Features
- Roof: Asphalt
Utility Information
- Utilities: Sewer: Public, Sewer Connected
- Sewer: Sewer: Public, Sewer: Connected
School Information
- Elementary School: Crestview
- Middle School: Olympus
- High School: Olympus
Garage
- Garage
- Attached Garage
Stories
- 2
Living Area
- 2,808 sqft
Location
Disclaimer: Copyright 2024 Utah Real Estate MLS. All rights reserved. This information is deemed reliable, but not guaranteed. The information being provided is for consumers’ personal, non-commercial use and may not be used for any purpose other than to identify prospective properties consumers may be interested in purchasing. Data last updated 9/19/24 16:19



Description