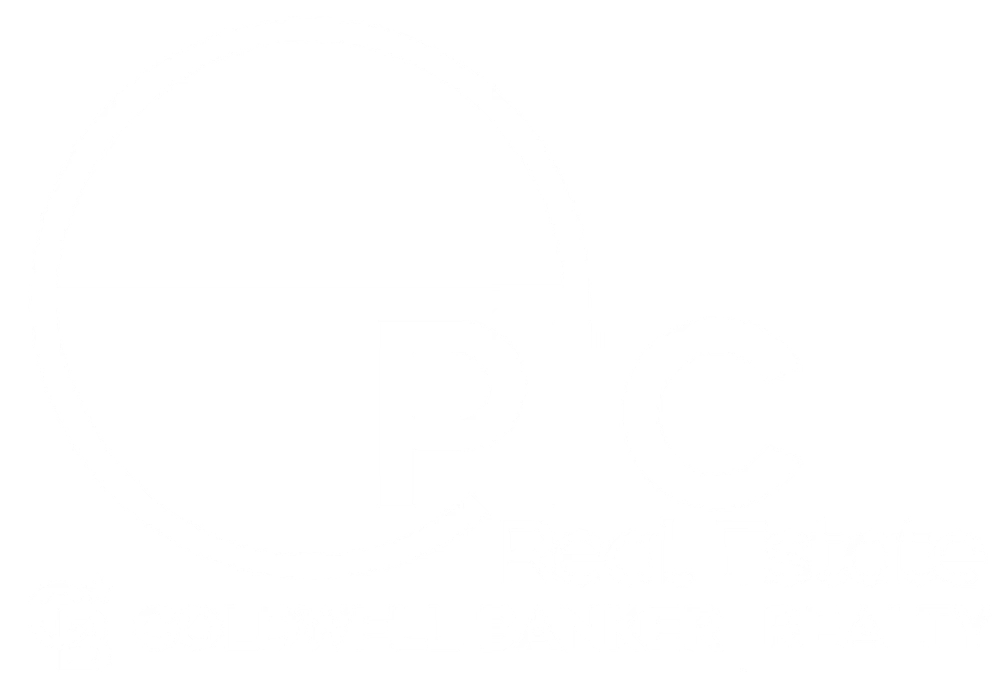


Listing Courtesy of: UTAH REAL ESTATE / Coldwell Banker Realty / Karen Stone
2584 S Elizabeth St 5 Salt Lake City, UT 84106
Active (1 Days)
$650,000
MLS #:
2090793
2090793
Taxes
$2,423
$2,423
Type
Condo
Condo
Year Built
1979
1979
Views
False
False
School District
Salt Lake
Salt Lake
County
Salt Lake County
Salt Lake County
Community
Forest Glen
Forest Glen
Listed By
Karen Stone, Coldwell Banker Realty
Source
UTAH REAL ESTATE
Last checked Jun 10 2025 at 7:51 AM GMT+0000
UTAH REAL ESTATE
Last checked Jun 10 2025 at 7:51 AM GMT+0000
Bathroom Details
- Full Bathrooms: 2
- Half Bathroom: 1
Interior Features
- Bath: Primary
- Oven: Gas
- Appliance: Ceiling Fan
- Appliance: Dryer
- Appliance: Range Hood
- Appliance: Refrigerator
- Appliance: Washer
- Laundry: Electric Dryer Hookup
- Windows: Drapes
- Windows: Shades
Subdivision
- Forest Glen
Lot Information
- Road: Paved
- Vegetation: Fruit Trees
- Vegetation: Landscaping: Full
- Vegetation: Mature Trees
Property Features
- Road: Paved
Heating and Cooling
- Gas: Central
- Central Air
Pool Information
- In Ground
Homeowners Association Information
- Dues: $500/Monthly
Flooring
- Hardwood
- Tile
Utility Information
- Utilities: Natural Gas Connected, Electricity Connected, Sewer Connected, Sewer: Public, Water Connected
- Sewer: Sewer: Connected, Sewer: Public
School Information
- Elementary School: Nibley Park
- Middle School: Hillside
- High School: Highland
Garage
- Garage
Parking
- Covered
Stories
- 1
Living Area
- 1,880 sqft
Location
Disclaimer: Copyright 2025 Utah Real Estate MLS. All rights reserved. This information is deemed reliable, but not guaranteed. The information being provided is for consumers’ personal, non-commercial use and may not be used for any purpose other than to identify prospective properties consumers may be interested in purchasing. Data last updated 6/10/25 00:51


Description