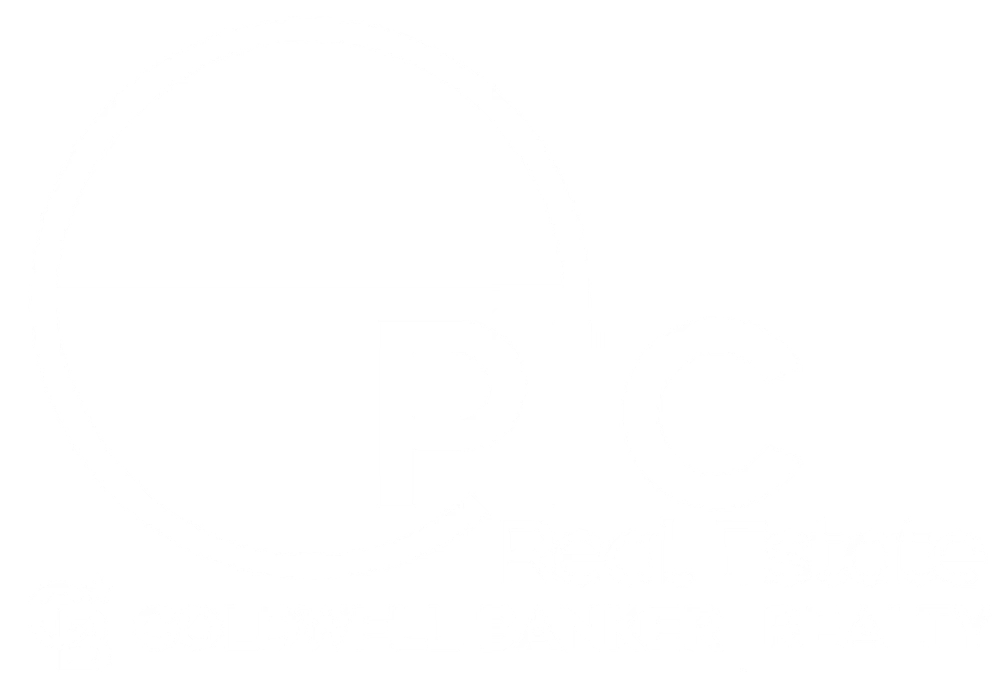Listing Courtesy of: UTAH REAL ESTATE / Coldwell Banker Realty / Sandra Sweetland
1642 E Emerson Ave S Salt Lake City, UT 84105
Active (2 Days)
$949,000
OPEN HOUSE TIMES
-
OPENSun, Jun 81:00 pm - 3:00 pm
Description
This beautiful Tudor is full of timeless character and modern updates. Nestled on one of the quietest streets above 15th & 15th, the home features just-refinished hardwood floors, charming storybook windows, and a bright, inviting kitchen with a cozy breakfast nook. Unique architectural touches include both front and back staircases, untouched woodwork in living and dining rooms and extra-high ceilings in the lower level, adding to the home's spacious feel. Enjoy the comfort of updated bathrooms, a tankless hot water heater, and fresh interior paint throughout. Every inch of this home is meticulous and move-in ready. An unbeatable location-just a short stroll to neighborhood restaurants, coffee shops, parks, and top-rated schools- You'll love this home!
MLS #:
2090182
2090182
Taxes
$4,050
$4,050
Lot Size
4,792 SQFT
4,792 SQFT
Type
Single-Family Home
Single-Family Home
Year Built
1934
1934
Views
False
False
School District
Salt Lake
Salt Lake
County
Salt Lake County
Salt Lake County
Listed By
Sandra Sweetland, Coldwell Banker Realty
Source
UTAH REAL ESTATE
Last checked Jun 8 2025 at 6:38 AM GMT+0000
UTAH REAL ESTATE
Last checked Jun 8 2025 at 6:38 AM GMT+0000
Bathroom Details
- Full Bathrooms: 2
Interior Features
- Disposal
- Kitchen: Updated
- Range: Gas
- Range/Oven: Built-In
- Granite Countertops
- Appliance: Dryer
- Appliance: Range Hood
- Appliance: Refrigerator
- Appliance: Washer
- Windows: Part
Lot Information
- Curb & Gutter
- Fenced: Full
- Road: Paved
- Secluded
- Sidewalks
- Sprinkler: Auto-Full
- Vegetation: Landscaping: Full
- Vegetation: Mature Trees
- Vegetation: Vegetable Garden
Property Features
- Curb & Gutter
- Fenced: Full
- Road: Paved
- Secluded Yard
- Sidewalks
- Sprinkler: Auto-Full
- Terrain
- Flat
Heating and Cooling
- Forced Air
- Central Air
Basement Information
- Full
Flooring
- Carpet
- Hardwood
- Tile
Exterior Features
- Roof: Asphalt
Utility Information
- Utilities: Natural Gas Connected, Electricity Connected, Sewer Connected, Water Connected
- Sewer: Sewer: Connected
School Information
- Elementary School: Uintah
- Middle School: Clayton
- High School: East
Garage
- Garage
Stories
- 2
Living Area
- 2,000 sqft
Location
Disclaimer: Copyright 2025 Utah Real Estate MLS. All rights reserved. This information is deemed reliable, but not guaranteed. The information being provided is for consumers’ personal, non-commercial use and may not be used for any purpose other than to identify prospective properties consumers may be interested in purchasing. Data last updated 6/7/25 23:38


