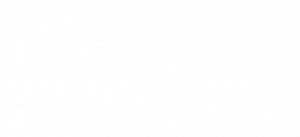


Listing Courtesy of: UTAH REAL ESTATE / Weekley Homes, LLC
12742 S Emmas Ln W Riverton, UT 84065
Pending (140 Days)
$629,990
MLS #:
1983007
1983007
Taxes
$3,200
$3,200
Lot Size
5,227 SQFT
5,227 SQFT
Type
Single-Family Home
Single-Family Home
Year Built
2024
2024
Views
False
False
School District
Jordan
Jordan
County
Salt Lake County
Salt Lake County
Community
Homestead
Homestead
Listed By
Robert Prpich, Weekley Homes, LLC
Source
UTAH REAL ESTATE
Last checked Sep 20 2024 at 3:47 AM GMT+0000
UTAH REAL ESTATE
Last checked Sep 20 2024 at 3:47 AM GMT+0000
Bathroom Details
- Full Bathrooms: 2
Interior Features
- Den/Office
- Disposal
- Range/Oven: Free Stdng.
- Bath: Master
- Closet: Walk-In
- Appliance: Microwave
- Laundry: Electric Dryer Hookup
- Range: Gas
Subdivision
- Homestead
Senior Community
- Yes
Lot Information
- Sprinkler: Auto-Full
- Fenced: Full
- Drip Irrigation: Auto-Part
- Curb & Gutter
- Vegetation: Landscaping: Full
- Secluded
Property Features
- Secluded Yard
- Curb & Gutter
- Sprinkler: Auto-Full
- Fenced: Full
- Drip Irrigation: Auto-Part
Heating and Cooling
- Gas: Central
- >= 95% Efficiency
- Forced Air
- Central Air
Basement Information
- Slab
Homeowners Association Information
- Dues: $200/Monthly
Flooring
- Tile
- Carpet
- Laminate
Exterior Features
- Roof: Asphalt
Utility Information
- Utilities: Sewer Connected, Natural Gas Connected, Electricity Connected, Water Connected
- Sewer: Sewer: Connected
School Information
- Elementary School: Rose Creek
- Middle School: South Hills
- High School: Riverton
Garage
- Attached Garage
- Garage
Stories
- 1
Living Area
- 1,588 sqft
Location
Listing Price History
Date
Event
Price
% Change
$ (+/-)
Apr 10, 2024
Price Changed
$629,990
2%
10,000
Apr 09, 2024
Price Changed
$619,990
-2%
-10,000
Feb 27, 2024
Price Changed
$629,990
-4%
-23,755
Feb 26, 2024
Original Price
$653,745
-
-
Disclaimer: Copyright 2024 Utah Real Estate MLS. All rights reserved. This information is deemed reliable, but not guaranteed. The information being provided is for consumers’ personal, non-commercial use and may not be used for any purpose other than to identify prospective properties consumers may be interested in purchasing. Data last updated 9/19/24 20:47


Description