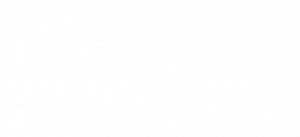


Listing Courtesy of: UTAH REAL ESTATE / Coldwell Banker Realty / Kristy Dimmick / Erica Brown
1262 W 3060 N Lehi, UT 84043
Pending (34 Days)
$550,000
MLS #:
2017716
2017716
Taxes
$1,917
$1,917
Lot Size
6,534 SQFT
6,534 SQFT
Type
Single-Family Home
Single-Family Home
Year Built
2004
2004
Views
False
False
School District
Alpine
Alpine
County
Utah County
Utah County
Community
Pheasant Pointe
Pheasant Pointe
Listed By
Kristy Dimmick, Coldwell Banker Realty
Erica Brown, Coldwell Banker Realty
Erica Brown, Coldwell Banker Realty
Source
UTAH REAL ESTATE
Last checked Sep 19 2024 at 12:55 AM GMT+0000
UTAH REAL ESTATE
Last checked Sep 19 2024 at 12:55 AM GMT+0000
Bathroom Details
- Full Bathrooms: 2
- 3/4 Bathroom: 1
Interior Features
- Appliance: Refrigerator
- Appliance: Range Hood
- Appliance: Microwave
- Video Door Bell(s)
- Vaulted Ceilings
- Range/Oven: Free Stdng.
- Gas Log
- Disposal
- Closet: Walk-In
- Bath: Master
- Bar: Wet
Subdivision
- Pheasant Pointe
Lot Information
- Vegetation: Mature Trees
- Vegetation: Landscaping: Full
- Vegetation: Fruit Trees
- Sprinkler: Auto-Full
- Road: Paved
- Fenced: Full
- Curb & Gutter
- Cul-De-Sac
- Corner Lot
Property Features
- Flat
- Terrain
- Sprinkler: Auto-Full
- Road: Paved
- Fenced: Full
- Curb & Gutter
- Cul-De-Sac
- Corner Lot
Heating and Cooling
- Gas: Central
- Central Air
Basement Information
- Full
Homeowners Association Information
- Dues: $30/Monthly
Flooring
- Tile
- Carpet
Exterior Features
- Roof: Asphalt
Utility Information
- Utilities: Water Connected, Sewer: Public, Sewer Connected, Electricity Connected, Natural Gas Connected
- Sewer: Sewer: Public, Sewer: Connected
School Information
- Elementary School: Fox Hollow
- Middle School: Viewpoint Middle School
- High School: Skyridge
Garage
- Garage
- Attached Garage
Stories
- 2
Living Area
- 2,342 sqft
Location
Disclaimer: Copyright 2024 Utah Real Estate MLS. All rights reserved. This information is deemed reliable, but not guaranteed. The information being provided is for consumers’ personal, non-commercial use and may not be used for any purpose other than to identify prospective properties consumers may be interested in purchasing. Data last updated 9/18/24 17:55




Description